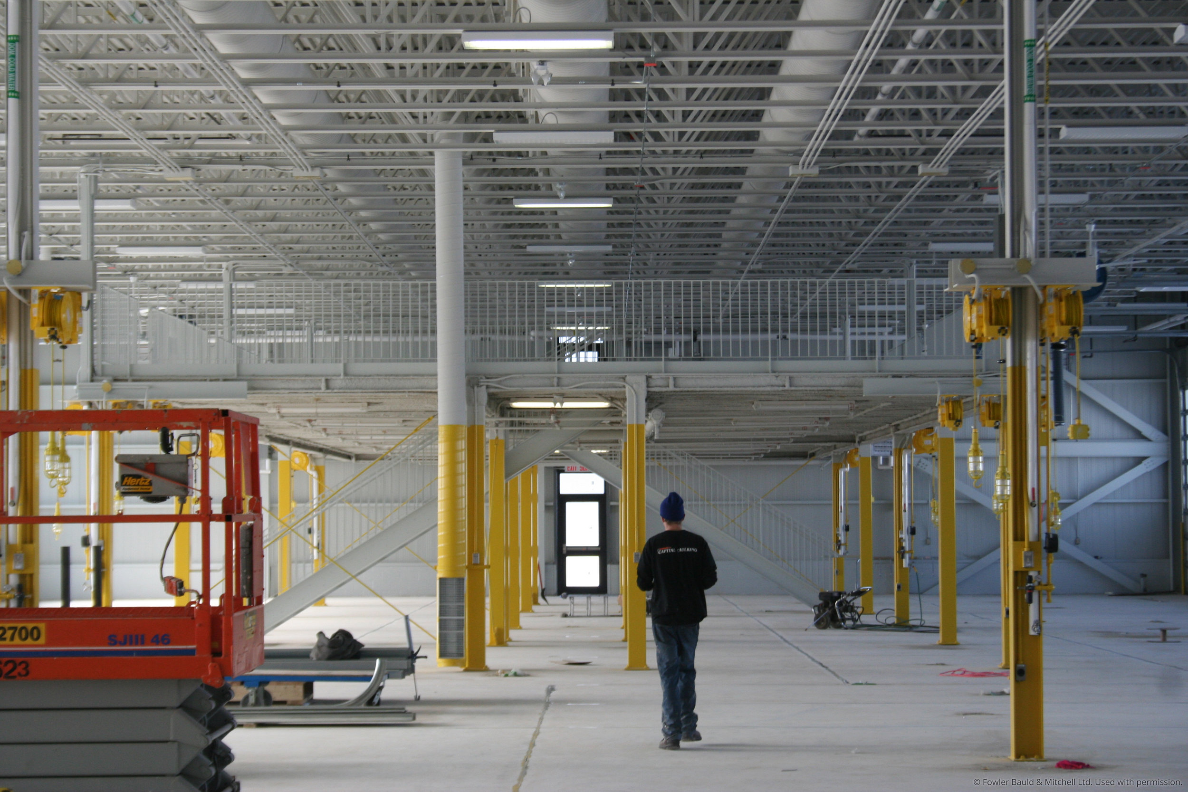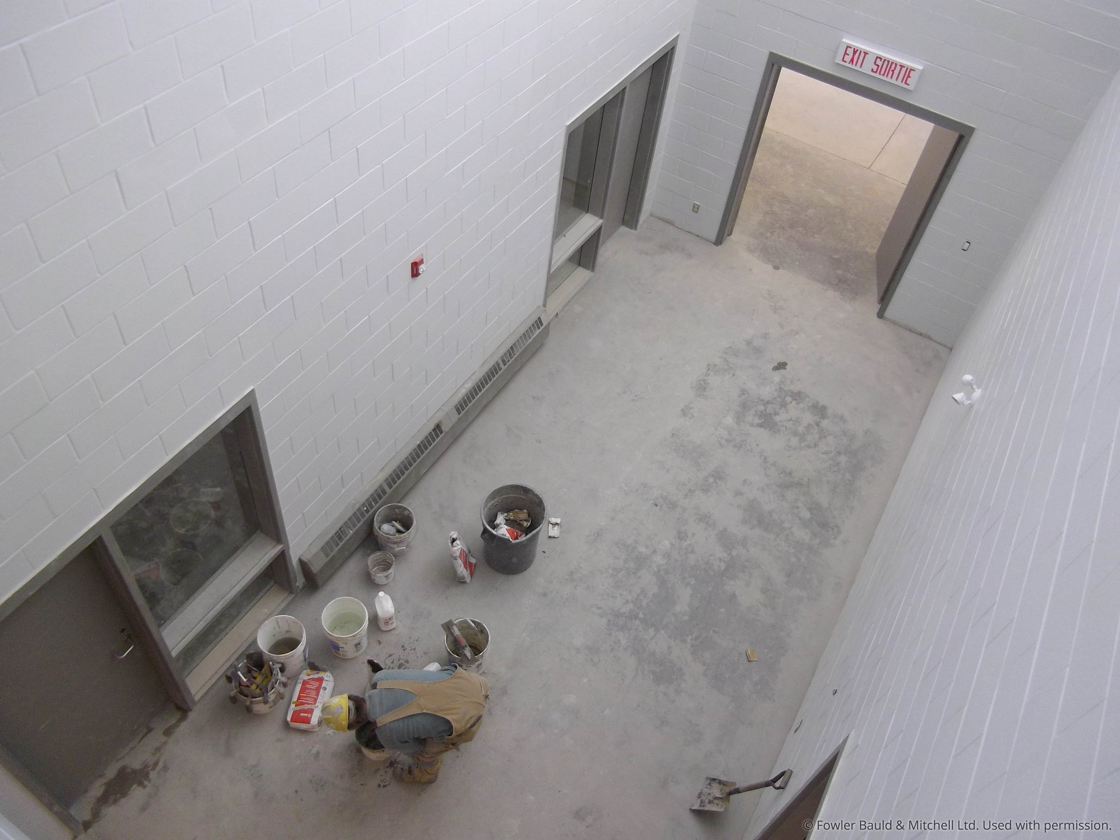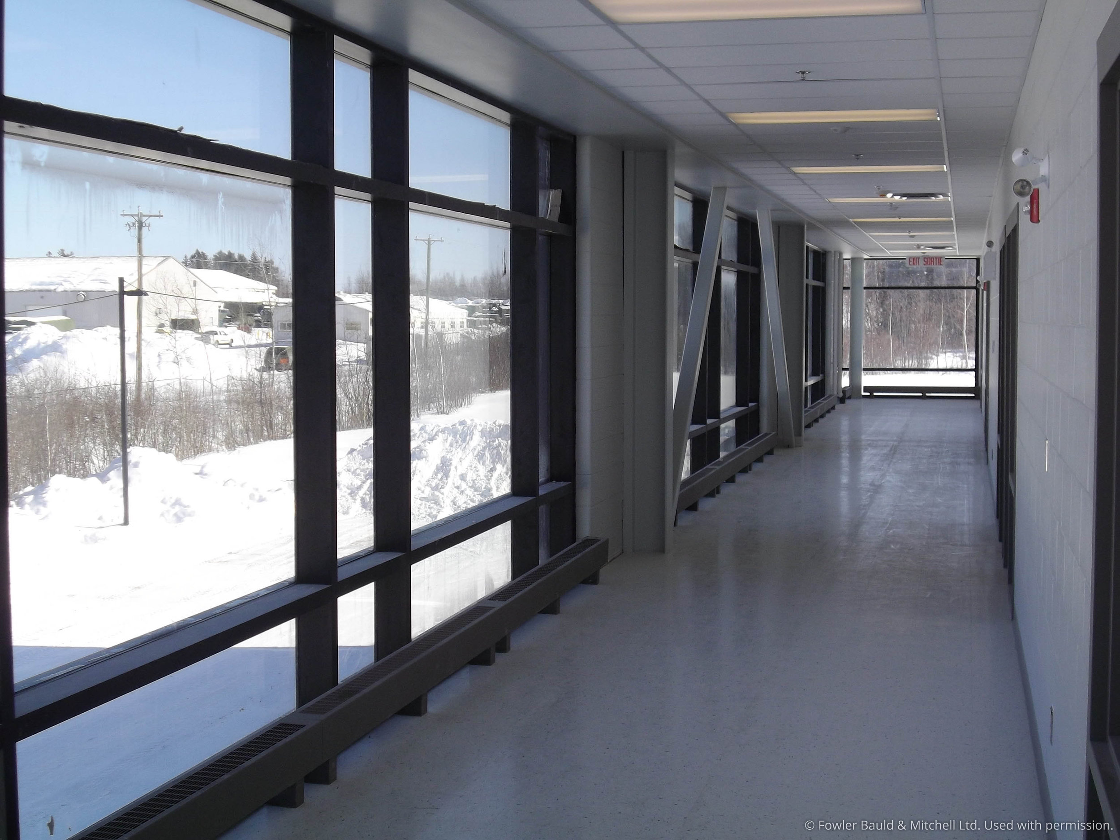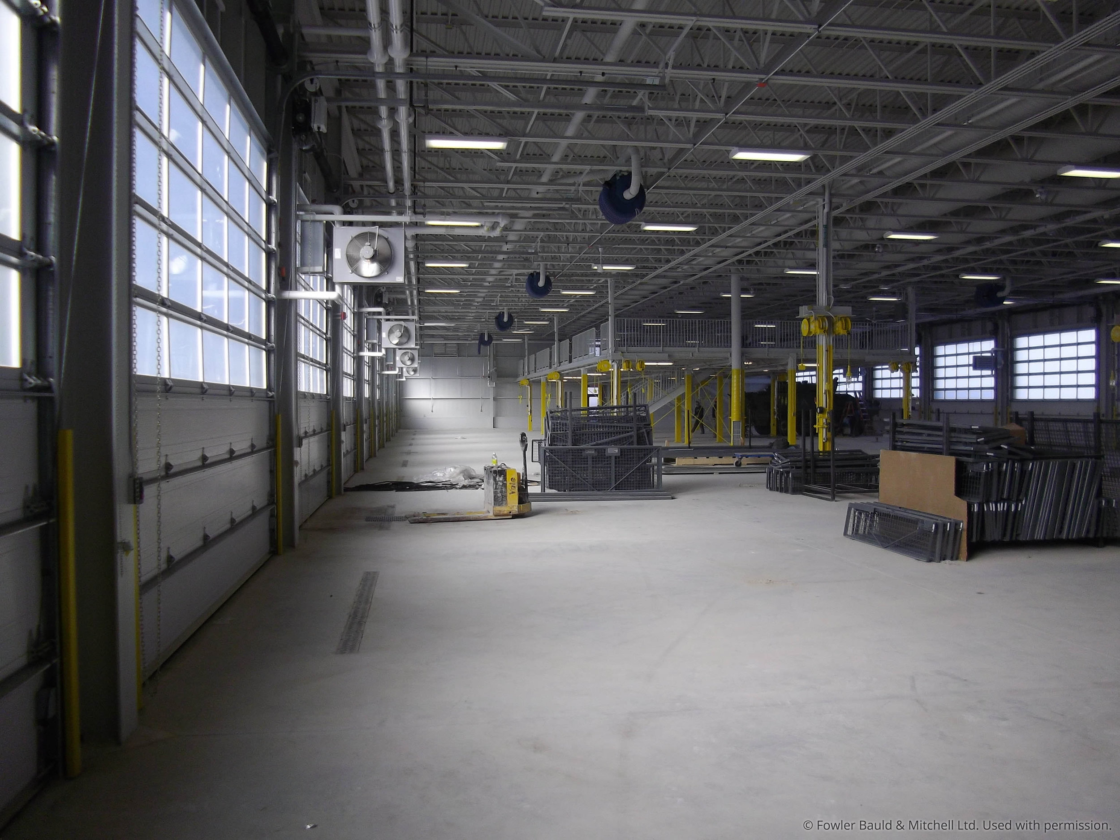Aerial View
LAV III Training Facility
CDSB Gagetown
A project of Fowler Bauld & Mitchell Ltd., designed by Matthew Jarsky
Place
Combat Training Centre, 5th Canadian Division Support Base (5 CDSB) Gagetown, Oromocto, New Brunswick, Canada
Date
2009–2011
Area
8 000 m² (86 111 ft²)
Cost
$15.0 million
Client
Department of National Defence
Prime Consultant
SNC-Lavalin Inc.
Civil Engineer
SNC-Lavalin Inc.
Structural Engineer
SNC-Lavalin Inc.
Mechanical Engineer
SNC-Lavalin Inc.
Electrical Engineer
SNC-Lavalin Inc.
Sustainable Design Consultant
Solterre Inc.
This mixed-use facility provides instructional, administrative, and vehicle storage for three combat training schools: Armour, Infantry, and Artillery. Storage for forty LAV III light armoured vehicles is provided in three wings arranged around a central hub. Each wing is allocated to one of the schools. The wings feature a large overhead door for each vehicle storage bay. The hub houses facilities shared by the schools, including thirty-six classrooms, offices, locker rooms with showers, washrooms, a weapons cleaning room, a secure storage room and other personnel and technical spaces.
Level 1
Level 2
The plan is designed to orient users and provide ample views and daylight, despite the large floor area. While the wings receive the bulk of their daylight through generous glazing of the many overhead doors along their perimeter, a more sophisticated approach was required for the hub. In the hub, most corridors terminate at large windows, two-storey light wells deliver daylight to the heart of the plan, and a double height entrance provides built-in wayfinding by advertising the presence of the second floor. By maintaining visual connections to the exterior and providing “landmarks” within the building, these features allow users to navigate the building with ease.
The building is carefully tailored to the requirements of the vehicles and personnel. Parking spaces are sized and clearly marked to ensure ease of parking and access to the vehicle from all sides. A dehumidification system ensures that the steel skin and electronics of the LAV III are protected from corrosion. Each vehicle bay is equipped with easily accessible portable lighting and power, and is equipped with water, compressed air and mechanical vehicle exhaust extraction.
View below the Simulator Mezzanine. The LAV III is connected to simulator equipment on the mezzanine to provide crews with simulator training.
The facility includes a variety of sustainable design elements:
- Generous daylighting
- Rainwater harvesting for use in greywater systems reduces domestic water consumption
- High-efficiency lighting throughout
- An electronic interconnect between each of the building’s vehicle doors and the heating system ensures that heaters do not run when the adjacent door is open
The facility was designed to meet the requirements of LEED Silver certification, though certification was not pursued.





